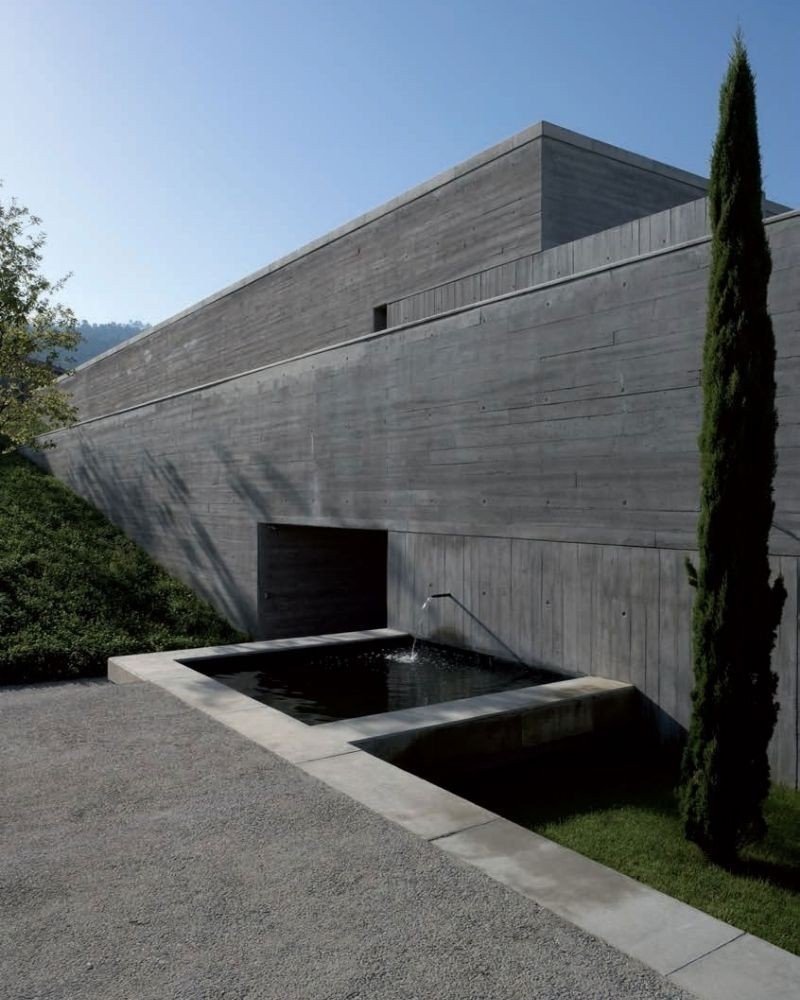Casa Bom Jesus II. Braga, Portugal
€4.00
Tax included
Eduardo Souto de Moura
Location: Braga, Portugal
Date: 2007
From the exterior, the volume looms up rounded and impassable, very jealous of its own intimacy. The concrete, rugged and imposing, helps reinforce this idea of an introverted place. Five cypress trees dominate the entrance space offsetting the horizontal nature of the walls of the house. The path leading to the access door is set between the pond and the sloping vegetable cover. The entrance porch, a hollow in the blank concrete wall, is the result of a displacement between two volumes of concrete, one resting on the other, and bounded on purpose by the shuttering process.
On the side opposite the entrance, where the plot drops to form south-facing layered terraces, the house shows its more open face with a generous opening on the ground floor which allows all the rooms to be illuminated up during the day. These open on to a covered space which comes from subtracting space for the porch from the main volume. On the second layered level is the swimming pool, which is connected to the rest of the house on the inside through the basement, and on the outside by a path which descends from the higher level and brings together all the levels of the house. The swimming pool is joined to the terrace, and this becomes a part of its own containing vessel. The upper storey, given over to rooms, is set back from its base to reduce the sensation of the voluminosity of the whole, at the same time as it allows outer spaces to be created within the rooms themselves. Thus the house descends on three ever increasing levels, which blend in with the topographical profile around the plot.
On the side opposite the entrance, where the plot drops to form south-facing layered terraces, the house shows its more open face with a generous opening on the ground floor which allows all the rooms to be illuminated up during the day. These open on to a covered space which comes from subtracting space for the porch from the main volume. On the second layered level is the swimming pool, which is connected to the rest of the house on the inside through the basement, and on the outside by a path which descends from the higher level and brings together all the levels of the house. The swimming pool is joined to the terrace, and this becomes a part of its own containing vessel. The upper storey, given over to rooms, is set back from its base to reduce the sensation of the voluminosity of the whole, at the same time as it allows outer spaces to be created within the rooms themselves. Thus the house descends on three ever increasing levels, which blend in with the topographical profile around the plot.
No customer reviews for the moment.






