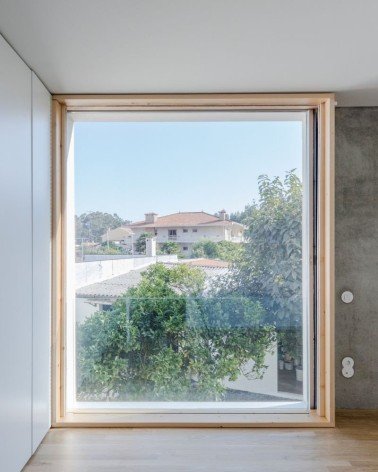Mami House. Matosinhos, Portugal
They came to me and asked me to design a 160 m² house for €80,000.
I told them it wasn’t possible.
I asked them to put the price up a bit, and I’d agreed.
Poetry is not the exclusive property of the wealthy.
A few days later they returned.
They could go as high as €100,000. I love a good headache!
Plot 50 covered an area of 390 m² and foresaw a built area of 110 m² (with a maximum capacity of 220 m² on two fl oors).
There wasn’t any money for this.
I proposed a house with 9 x 9 x 6 m, 2 fl oors, 162 m².
Matosinhos Town Hall did not agree.
In Portugal, it is not acceptable to build less (?) than foreseen in the land development project.
We began the Alteration Request process.
The shape of the plot of land was a bit like a slice of pizza on a corner.
The flat topography did not accompany the slope of the road towards the west.
The land was full of vegetable plots and huts that needed to be demolished.
The floors divided the programme.
The social and service functions would be on the ground fl oor.
Three bedrooms and a bathroom upstairs.
In order to meet the budget, we identifi ed the most expensive components of a work.
1. We limited the number of bathrooms (only two for the two fl oors, one with a bath).
2. We chose energy effi ciency rather than finishing materials. A mini-bunker. A reinforced concrete structure, bare on the inside, covered with 8 and 10 cm ETICS (External Thermal Insulation Composite System) on the outside.
3. The same austerity was used in rationalizing the available area.
In the middle of the ground fl oor, a 5.2 x 3.7 m block contains the kitchen, the toilet, the stairs (storage space in the garret) and living room bookcase.
The rest of the space was divided without using partitions.
We were out by €10,000.
No customer reviews for the moment.




