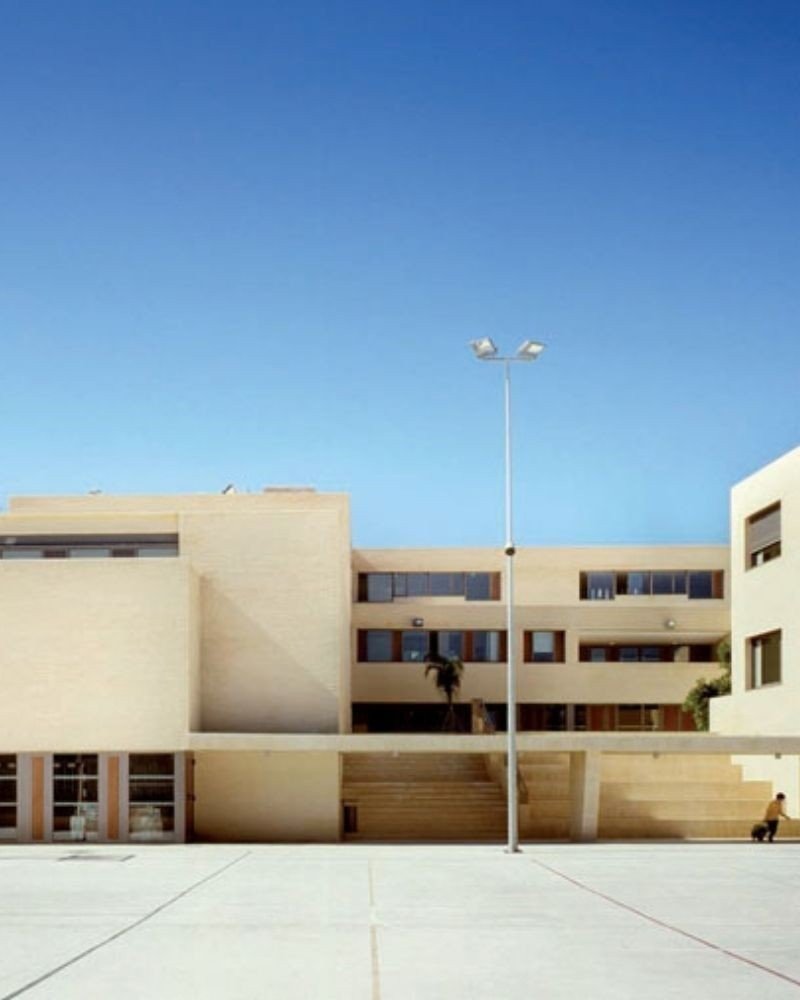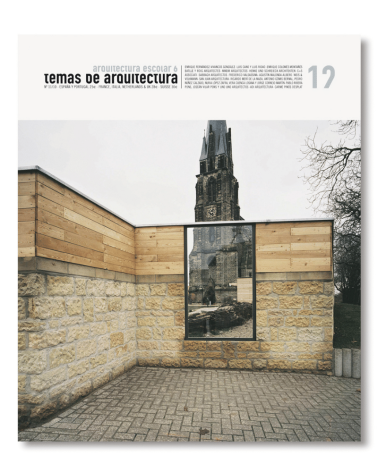CEIP Carolina Sala. Pego. Alicante
€3.00
Tax included
Ricardo Merí de la Maza, Antonio Gómis Bernal, Pedro Núñez Calzado, Nuria López Zafra, Vera Cuenca Losana y Jorge Cornejo Martín
Localización: Pego, Alicante
Fecha: 2006 - 2009
Fotografía: Mariela Apollonio, Ricardo Merí
| Format | |
| Pages | 18 |
| Language | Spanish |
Once in the competition, the project started from two fundamental premises.
The first one, to accommodate a programme far bigger than the one existing in very uneven grounds (almost 15 m of difference in level) and with pieces of land which were predetermined by building and the street slopes. The second one, to respect the most part of the trees as much as possible and to keep them in their original location (most of them were ombu, Phytolacca dioica) at the school; many of them were as old as the educational centre itself. For this purpose, a geometry which was well suited to the grounds, the trees and the slope was adopted, creating four playgrounds as a part of this process, visually linked together diagonally going through the grounds (through the base and also through the section).
This introduction process would create a series of articulated volumes forming a whole, a building which defined its outdoor spaces within itself, a building defined both from the section and its relation to the piece of land, and from its base. A building with a voluntarily aaltian system and language, materially defined in facing clinker, placing particular emphasis on encounters, turns, façade articulation mechanisms, access points and, in general, all those complementary elements contained in the architecture that resolved the situations on each particular scale.
The first one, to accommodate a programme far bigger than the one existing in very uneven grounds (almost 15 m of difference in level) and with pieces of land which were predetermined by building and the street slopes. The second one, to respect the most part of the trees as much as possible and to keep them in their original location (most of them were ombu, Phytolacca dioica) at the school; many of them were as old as the educational centre itself. For this purpose, a geometry which was well suited to the grounds, the trees and the slope was adopted, creating four playgrounds as a part of this process, visually linked together diagonally going through the grounds (through the base and also through the section).
This introduction process would create a series of articulated volumes forming a whole, a building which defined its outdoor spaces within itself, a building defined both from the section and its relation to the piece of land, and from its base. A building with a voluntarily aaltian system and language, materially defined in facing clinker, placing particular emphasis on encounters, turns, façade articulation mechanisms, access points and, in general, all those complementary elements contained in the architecture that resolved the situations on each particular scale.
No customer reviews for the moment.






