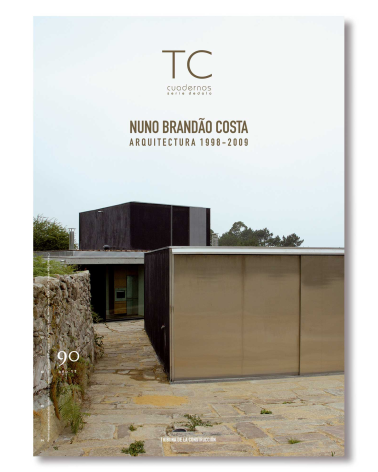Administrative building and Show-Room for Muebles Viriato. Walls Portugal
€4.00
Tax included
Nuno Brandão Costa
Location: Rebordosa, Paredes. Portugal
Date: 2006 - 2007
Photography: Arménio Teixeira
| Format | |
| Pages | 24 |
| Language | Spanish |
The existent factory wanted to amplify in a new wing, to integrate the new administrative services of the company and showroom of its production. The idea was to give the industrial ambient “a new face” and that the building announced the trademark “VIRIATO”.
The terrain in witch the new construction was supposed to be implanted was small and immediately presented functional problems: The huge loss of the parking area, defined the idea of raising it up from the ground so that the parking wasn’t lost, and to construct a thin volumetric body, that would take the minimum possible area of manoeuvre to the terrain.
On the other hand the idea of a Show-room building, lifted up from the ground, always brought up to memory he image of the “FORMA” of Paulo Mendes da Rocha. Like this, a table of seen concrete is constructed, with feet like entrances. A first volumetric body, above that table, is connected to the factory and is finished with a huge window.
A second volumetric form of 25 m long stands out from the factory with a lighter colour, formed by an enormous window where the offices are located. The building, parallel to the factory and turned by the other side, creates amazing spaces that weren’t expected at first.
No customer reviews for the moment.






