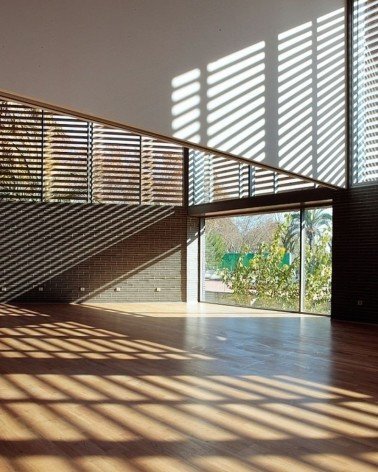Sports Centre Building Parque de la Ciudadela, Barcelona.
Batlle i Roig Architecture
| Format | |
| Pages | 14 |
| Language | Spanish, English |
The Master Plan of the Parque de la Ciudadela provided for a significant area for the location of sports facilities. The site chosen to place the installation, next to the entrance to the park from the Paseo del Marqués de la Argentera, was aligned with the set of buildings that constitute the facade of the Parque de la Ciudadela towards the Paseo Picasso: the former restaurant of the Universal Exhibition of 1888, now the Museum of Zoology, a work of Lluís Domènech i Montaner; the Hivernacle, from Josep Amargós i Samaranch; the Museum of Geology and Natural Sciences from Antoni Rovira i Trias; and, finally, the Umbracle, by Josep Fontseré i Mestres. The original design of the Parque de la Ciudadela, prepared in 1873 by Fontseré himself, already foresaw the construction of a building next to the Gate of Marqués de la Argentera, which did not take place.
The plan contemplated the construction of a sports centre of approximately 4,300m2 that would include in its facilities a regulated indoor basketball court, an outdoor sports court, an indoor pool, an outdoor pool, a gym divisible into several rooms and the corresponding changing rooms and services.
Our main objective was to assimilate the scale of the sports centre to that of the other buildings of the Parque de la Ciudadela, which, like ours, formed a façade towards the Paseo Picasso. To do this, instead of distributing the 4,500m2 of the plan in a single floor, we group the different uses in height to occupy only 750m2 in floor area while trying not to exceed 14 metres, a height lower than the nearby buildings and even lower than that of the surrounding woodland.
To achieve this, the main uses—sports court, swimming pool and changing rooms— are located in an underground floor about 3.5 metres below the level of the park. On the ground floor, at street level, is the general lobby and entrance control for the floors restricted to users. In addition, from here and openly one can access the stands of the sports court and a connection is permitted through the building between the Paseo Picasso and the Parque de la Ciudadela, as happens in the Hivernacle. The first floor is occupied by multipurpose rooms for gymnastics and fitness and the second floor concentrates the rest of the installations that require this type of equipment (medical centre, facilities etc.) as well as incorporating an outdoor pool with its corresponding services. During the drafting of the preliminary plan, remnants of the walls of the old citadel erected by Felipe V in 1714 were located on the site five metres below the level of the park. Their architectural quality and archaeological value meant that we adapted the design to the shape of the walls and provided them with the possibility of making them visible and visitable, at least in the pool area.
The exterior of the building, as with the rest of the Paseo Picasso, acts as a Park closure, also laying the foundation of the future fence of the Perimeter Promenade. Therefore, the ground floor is enclosed with glass in an attempt to maximise the transparency between street and park. The rest of the floors alternate the glazed enclosures with the flowerbeds, according to the interior use. Finally, part of the building is covered with sheets of wood to protect against the sun, blend in with the trees and seek a common link with the Umbracle of the Park.
No customer reviews for the moment.






