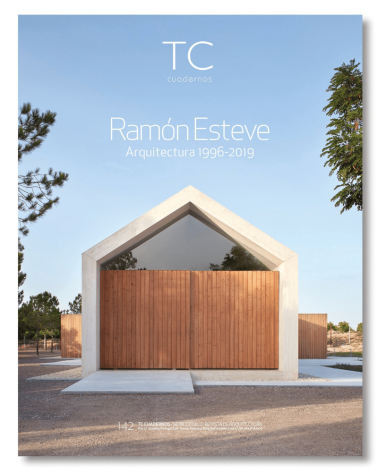House in La Cañada, Valencia
Ramón Esteve
| Format | |
| Pages | 12 |
| Language | Spanish, English |
The concept of duality plays an important role as a leitmotif in most the design decisions that defined the character of the house in La Cañada. It appears in its conceptualization as a contrast between the horizontal, that is, the large roof slab or the sheet of water, with the vertical, the supporting walls and the brise-soleils. Also as a contrast between the weightless, the light, like glass, water or, paradoxically, the slab, with the solid, the tectonic, that is, the masonry bearing walls. But perhaps the most important of these distinctions must be given, as in the work of Mies van der Rohe, between the abstract, manifested as a perfect square on the roof and its cantilever, against the contingent, represented by all the vicissitudes resulting from adapting this geometric shape to the needs of a specific program.
The house in La Cañada is based in this way on a square-plan scheme that is drilled in several points. First, the heart of the house is emptied to create a large central courtyard, like a Roman atrium, from which the house is accessed. At the same time, this central space, presided over by a sheet of water that carries the reflection of the sky inside the house, organizes the rest of the rooms by separating them while allowing visual contact between them.
On the opposite façade of the house, the roof slab, made of white exposed concrete and a thick edge, is protrudes towards the garden as a wide cantilever above the terrace and the pool. This concrete canopy that runs along the entire façade enhances the feeling of horizontality produced the development of the entire house on a single floor. Again two holes are made in this slab, allowing direct entry of the sun to certain areas of the terrace and creating different seating areas adapted to the different seasons depending on the required sunlight.
The duality appears in the floor-plan distribution, in which the courtyard separates, in the manner of Marcel Breuer's bi-nuclear houses, the day zone from the night zone. This reference to the bi-nuclear houses introduces yet another duality, which occurs between the centrifugal character of a lookout house, with the paradigmatic permeability between interior and exterior, compared to the centripetal and introverted character of a real patio-house, like the one Josep Lluís Sert built in Cambridge (1956).
Although the access atrium clearly separates the day and night areas, the interior of the house is conceived as a single fluid and continuous space, where the different uses are organized by elements, such as the double-sided fireplace or the furniture designed entirely by Ramón Esteve, which allow visual continuity. In the furniture there is also a clear duality between markedly horizontal elements, such as the modular sofas and the coffee tables, and vertical elements, such as the floor-to-ceiling shelves or the sliding or pivoting wooden walls, which protect the openings.
There is also a duality in the material: the stony and rough character of the exposed white concrete in the slab, the uneven stones in the thick masonry walls and the smoothed cement in the pavement, on the one hand, and the warmth of the wood, used in the wall paneling, the vertical slats for sun protection and the furniture.
No customer reviews for the moment.






