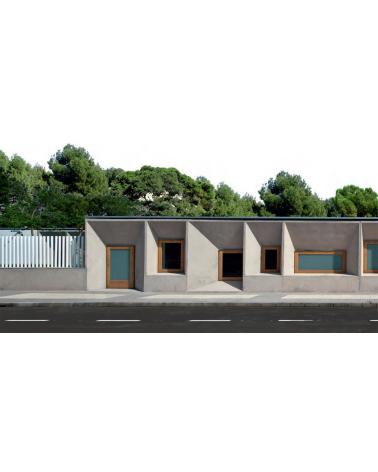Can Feliç Benicassim Children's School
Enrique Fernández-Vivancos González
Location: Benicassim, Castellón
Date: 2009
Photography: José Manuel Cutillas
| Format | |
| Pages | 12 |
| Language | Spanish, English |
ADDITIVE ARCHITECTURE: THE ADDITIVE ARCHITECTURE: THE SINGLE AND THE MULTIPLE, THE SAME AND THE DIFFERENT
The design of Can Feliç offers us the opportunity to investigate the concepts of the one and the multiple, the same and the different, as a way to deepen the understanding of the human relationships that are established between the individual and society.
As a method of working, it is based on the principle of Additive Architecture enunciated in 1970 by Jørn Utzon, “a new architectural expression with the same attributes and effects as are obtained, for example, by adding more trees to the forest, more deer to a herd, more rocks to a beach... “. Each group of eight children form a small family and to each one is assigned an independent place, a home. All are equal and at the same time are different according to their position relative to the sun, the views and the relationship with their neighbors. Together they form a community that gathers around the central space, a common place in the form of a covered patio where experiences may be shared, a courtyard house. The community belongs to a larger group integrated into the city, so the central space has continuity in a grove of trees where the units are sheltered, a courtyard house in the woods. The grove grows and merges with the urban space forming a publicly accessible garden overlooking the Desierto de las Palmas, the fundamental landscape of the common identity of Benicàssim. Can Feliç - a courtyard house in the forest in the countryside of Benicàssim.
No customer reviews for the moment.





