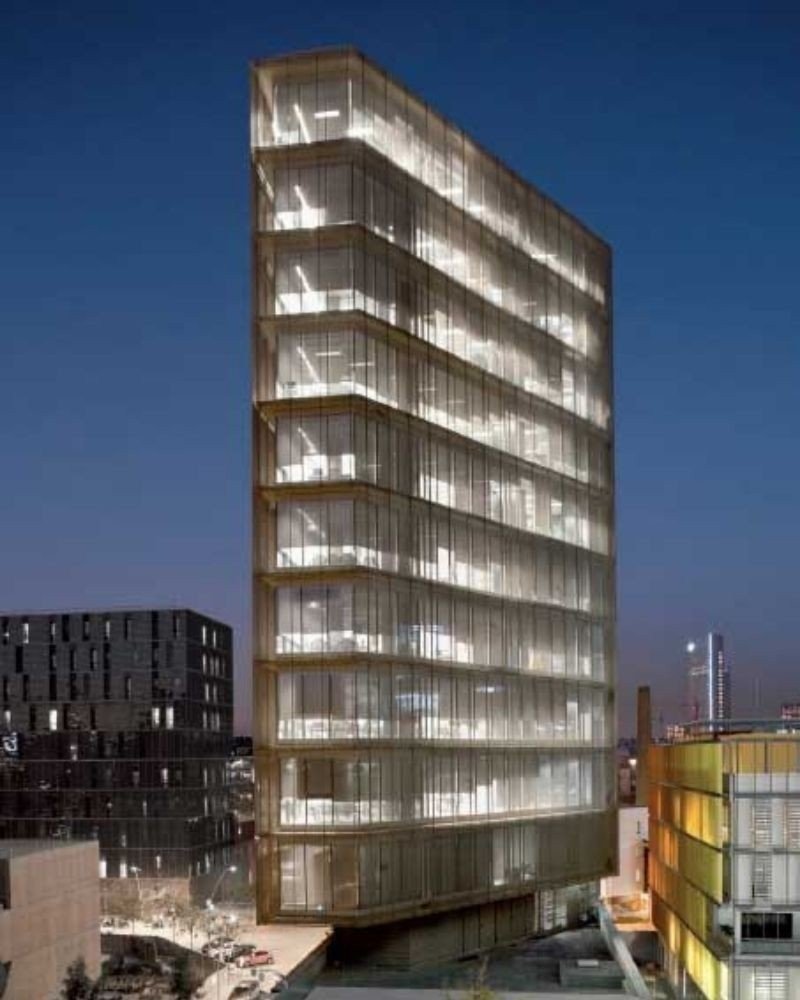Indra offices. District 22 @, Barcelona. Spain
€4.00
Tax included
b720 Fermín Vázquez Arquitectos
Location: Barcelona
Date: 2004 - 2006
Photography: Adrià Goula, Rafael Vargas
| Format | |
| Pages | 12 |
| Language | Spanish |
The office building for the technology firm Indra is on a trapezoidal site considerably plain and with rectangular base, exceptionally interrupted on the chamfered street corner of the street.
The building consists of 13 floors and two underground floors. It is 52 metres high and only 14 metres wide, on its narrowest side. On these two underground floors there is a car park and service rooms for private use. Rising above those floors and leaning on a three-storey plinth is a ten-storey rhomboid body of floors where the company’s offices are located. A service floor is situated between the two volumes.
The building consists of 13 floors and two underground floors. It is 52 metres high and only 14 metres wide, on its narrowest side. On these two underground floors there is a car park and service rooms for private use. Rising above those floors and leaning on a three-storey plinth is a ten-storey rhomboid body of floors where the company’s offices are located. A service floor is situated between the two volumes.
On the ground-floor are the entrance and main hall of the building which can be accessed by the chamfered corner.
The vertical structure is composed of shielded pillars and a core in the centre of the floor plan, flush with the building’s rear façade. This core which houses the vertical connections of the building stabilizes the horizontal forces of the wind and controls the natural buckling effect of the building itself. The tower’s façade is double.
The woodwork framing, on the inside, allows the continuity of the projected slab (which is up to five metres long in some cases) in order to fasten the second skin at the edge. They are panels of stainless steel metal fabric that act as perimeter solar protection (with a shading coefficient of 50%) for the inside of the building and also provide the whole building with lightness. The project is based on gauged stainless steel calibrated profiles.
The projections and the metal fabric efficiently and inexpensively reduce the amount of sun radiation over the building without renouncing the huge glazed transparent façades. The metal fabric skin is the base of a subtle decorative element aimed at giving identity to the building and stressing its corporate character. A quarter of these panels have 90 cm diameter spherical stampings. These are located in two positions, alternately facing inwards and outwards.
The vertical structure is composed of shielded pillars and a core in the centre of the floor plan, flush with the building’s rear façade. This core which houses the vertical connections of the building stabilizes the horizontal forces of the wind and controls the natural buckling effect of the building itself. The tower’s façade is double.
The woodwork framing, on the inside, allows the continuity of the projected slab (which is up to five metres long in some cases) in order to fasten the second skin at the edge. They are panels of stainless steel metal fabric that act as perimeter solar protection (with a shading coefficient of 50%) for the inside of the building and also provide the whole building with lightness. The project is based on gauged stainless steel calibrated profiles.
The projections and the metal fabric efficiently and inexpensively reduce the amount of sun radiation over the building without renouncing the huge glazed transparent façades. The metal fabric skin is the base of a subtle decorative element aimed at giving identity to the building and stressing its corporate character. A quarter of these panels have 90 cm diameter spherical stampings. These are located in two positions, alternately facing inwards and outwards.
No customer reviews for the moment.






